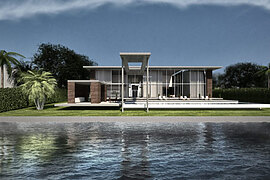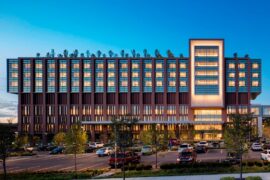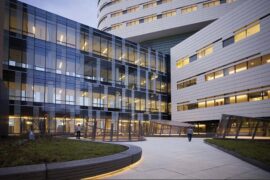Community Center – Public Architecture – Architecture dissertation topics
In the realm of architecture, the concept of community centers has evolved into a pivotal aspect of public architecture. These structures serve as dynamic hubs that foster social cohesion, cultural exchange, and educational initiatives. This article delves into the intricate world of community center design, shedding light on its typology, impact on urban landscapes, and the amalgamation of architecture, interior design, and urban planning.
Understanding the Essence of Community Centers
Defining Community Centers
Community centers are architectural marvels designed to serve diverse purposes within a neighborhood or a city. These spaces act as multifunctional facilities, accommodating a wide array of activities such as cultural events, educational programs, recreational pursuits, and social gatherings. Their versatility makes them integral to the fabric of a community, contributing to the overall well-being of its residents.
Typology of Community Center Architecture
-
Cultural Nexus: The Heart of Community Life
Community centers often embody a cultural nexus, becoming the heart of community life. Architecturally, this is reflected in the incorporation of design elements that celebrate local heritage and traditions. The spatial arrangement within these centers is meticulously planned to facilitate cultural events, art exhibitions, and performances, creating an environment that fosters a sense of identity and pride.
-
Educational Hub: Nurturing Minds
A significant facet of community centers is their role as educational hubs. The architectural design takes into account the need for diverse learning spaces, including classrooms, libraries, and workshops. Sustainable and innovative design principles are often applied to create environments that inspire creativity and knowledge exchange.
-
Recreational Oasis: Balancing Leisure and Wellness
Community centers contribute to the overall well-being of residents by providing recreational spaces. The architectural design integrates sports facilities, gyms, and green spaces to promote physical activity and a healthy lifestyle. The layout is carefully crafted to ensure accessibility and inclusivity for individuals of all ages and abilities.
The Intersection of Architecture, Interior Design, and Urban Planning
Architectural Marvels in Urban Landscapes
Community centers play a crucial role in shaping urban landscapes. The architectural design of these structures is not only functional but also aesthetically pleasing, contributing to the visual identity of the community. Thoughtful integration into the surrounding environment is key, with architects employing design elements that complement the existing urban fabric.
Interior Design: Creating Inviting and Functional Spaces
The interior design of community centers is a meticulous process that involves creating spaces that are not only aesthetically pleasing but also functional. Architects collaborate with interior designers to ensure that the layout facilitates the diverse activities hosted within the center. The choice of materials, colors, and furnishings contributes to the overall ambiance, creating an inviting atmosphere that encourages community engagement.
Urban Planning: Connecting Spaces for Community Integration
Community centers are integral components of urban planning. Architects and urban planners collaborate to ensure that these structures are strategically located to serve the broader community. The layout takes into consideration accessibility, transportation, and connectivity, fostering a seamless integration of the center into the urban fabric.
The Impact of Community Centers on Societal Dynamics
Fostering Social Cohesion
One of the primary goals of community centers is to foster social cohesion. The architectural design emphasizes open and communal spaces that encourage interaction among residents. This deliberate approach to spatial planning creates an environment where diverse communities can come together, fostering a sense of belonging and shared identity.
Addressing Diversity and Inclusivity
Inclusivity is a cornerstone of community center design. Architects strive to create spaces that are accessible to individuals of all ages, abilities, and backgrounds. The incorporation of universal design principles ensures that community centers are welcoming environments for everyone, promoting social equity and diversity.
Empowering Communities through Design
The impact of community centers extends beyond physical spaces. The thoughtful design of these centers empowers communities by providing platforms for skill development, cultural exchange, and civic engagement. Architectural decisions are guided by a commitment to creating spaces that enable residents to actively participate in shaping the future of their community.
Calls to Action: Engaging with Community Center Architecture
Architectural Education and Research
For students of architecture embarking on dissertations, the exploration of community center architecture offers a rich and dynamic field of study. Delve into the historical evolution of community centers, analyze case studies, and explore the symbiotic relationship between architectural design, interior spaces, and urban planning. By understanding the typology of community centers, students can contribute to the discourse on creating inclusive and impactful public spaces.
Advocacy for Inclusive Design
Architects, interior designers, and urban planners have a collective responsibility to advocate for inclusive design principles. Embrace and champion the idea that community centers should be accessible to everyone, regardless of physical abilities or socio-economic status. By actively promoting inclusivity in design practices, professionals can contribute to the creation of truly equitable and empowering spaces.
Community Engagement in Design Processes
Engage with local communities during the design process of community centers. Foster collaboration and dialogue to ensure that the architectural and design decisions resonate with the needs and aspirations of the residents. By incorporating community input, architects can create spaces that truly reflect the identity and values of the people they serve.
Conclusion: Shaping the Future of Public Architecture
Community centers stand as testaments to the transformative power of architecture, interior design, and urban planning. These dynamic spaces go beyond bricks and mortar, shaping the social fabric of communities and empowering individuals. As we look to the future of public architecture, the typology of community centers serves as a beacon, guiding architects and designers towards creating spaces that are inclusive, inspiring, and deeply connected to the diverse needs of the communities they serve.

















