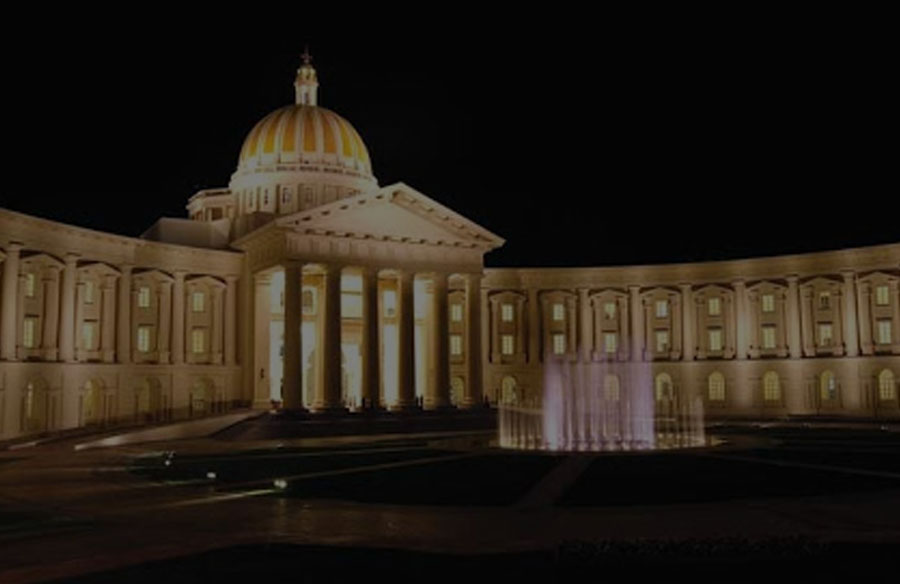The Global Education Centre (GEC), located in the 337-acre Infosys campus in Mysore, is one of the most iconic projects designed by Hafeez Contractor. Being the largest corporate training centre in the world, it can train over 14,000 people at a time. The moment you set your eyes on the building, it throws into stark relief the massiveness of scale, with six gigantic Doric columns supporting a Greek-inspired pediment, featuring a monumental dome.
The GEC building distinguishes itself on the campus and exudes colonial vibes. As a trainee, one is bound to feel part of something larger than life, which was probably the intention in designing it this way, because getting trained here is considered to be a once-in-a-lifetime opportunity for corporate aspirants.

Multiculturality | Global Education Centre
In general, trainees spend about 3 to 6 months on campus to finish their training period depending on their educational qualifications. The education hub becomes home to people from diverse states in India, even different nationalities, and various backgrounds. This gives a western classical flavour to the building, at the same time, holding on to traditional Mysore palatial architectural styles.
Hafeez Contractor used a mix of Western and Eastern styles in the design symbolizing the synthesis of varying cultures working towards high-class performance as representatives of a leading company. The building expresses stability, strength, and durability which are the core values of this international institution. World-class training facilities backed up by a sophisticated lifestyle are offered at GEC and the top-notch design and construction quality reflect these standards.

The entrance façade
The six Vignola-style Doric columns with the pediment on top stand on a high plinth with steps from both sides. Fifty-six feet high and seven feet in diameter, the columns in the entrance porch are quite a voluminous phenomenon in terms of user experience. This magnificent porch acts as a perfect transitional space for the large number of users who are aspiring for an unparalleled start to their careers.
The most striking feature of the GEC is the 65-feet diameter central dome which unifies the entire structure. The pinnacle of the dome rises a lofty 195 feet above ground level. The entire façade showcases 86 smaller Doric columns over the rigid ground floor base. One cannot help but think of the stunning Mysore Palace as one experiences the GEC with all the splendour that it exhibits.
Hafeez Contractor used a generous number of repetitive arches and shaded overhangs over spectacular bay windows. The entrance porch leads to a circular central space and consequently to a naturally lit, spacious, elliptical-shaped interior atrium.

Spatial Planning
The GEC sits on a contoured site and it is essentially a three-storied stone structure made using fine granite. Beneath the dome, on the third floor, there is a large meeting hall with a separate waiting lobby. The elliptical skylight brightly lights up the 40,000 square feet library that surrounds it with terraces overlooking the ground floor lobby.
The lower ground floor accommodates the concept centre with online classrooms and examination halls, surrounded by administration rooms. The semi-circular open space encased by the building in front of its entrance exhibits pruned greenery and garden spaces.

Logistics and Campus Planning | Global Education Centre
Infosys invested a total of Rs. 2,055 crores in the Mysore centre of which Rs.1,705 crores were for education and training-related infrastructure. The GEC has a total built-up area of 1,440,000 square feet. This includes fourteen training rooms, forty-two conference rooms, 485 faculty rooms, five assessment halls, an induction hall, seven multi-cuisine food courts, a cybercafé, and two state-of-the-art libraries which can house more than 140,000 books.
The Infosys Mysore Campus tries to achieve resource efficiency and self-sufficiency through its overall planning. Since 2008, Infosys follows the twofold strategy of creating new buildings with the highest energy efficiency and maximum retrofitting of existing buildings to save time, energy, and resources. These decisions have helped the globally leading company to reduce operating costs, improve indoor air quality, and enhance the life of the infrastructure used.
The company uses solar-powered automated greenhouse drying, capable of treating 3.5 tonnes of sewage sludge daily, as well as a biogas plant to treat the food waste generated on campus. The campus also has a rainwater harvesting facility and harnesses renewable energy for the power supply. The greywater and blackwater are treated on campus and reused in the building as well as for watering the landscapes. They also use smart water meters and injection systems for groundwater recharge.

The GEC at Infosys designed by Hafeez Contractor is an example of architecture that expresses modernity combined with a rootedness in classical architectural styles. It stands as a symbol of grandeur in terms of scale, form, ornamentation, and infrastructure. For the aspiring trainees who spend a small but crucial period of their career lives here, the architectural marvel becomes a precious experience to kickstart their professional aspirations.
References:
Shibulal, S. D., (2011). Infosys Sustainability Report 2010-11
Available at: https://www.infosys.com/sustainability/documents/infosys-sustainability-report-1011.pdf
[Accessed 8th May 2021].
(2012). Infosys Limited Mysore Building Awarded Highest LEED Rating
Available at: https://www.infosys.com/newsroom/press-releases/2012/LEED-india-platinum-rating-mysore.html#:~:text=The%20third%20LEED%20Platinum%20rated,ft.
[Accessed 8th May 2021].
(2009). Smt. Sonia Gandhi Inaugurates Infosys’ Global Education Centre – II in Mysore
Available at: https://www.infosys.com/newsroom/press-releases/2009/global-education-center-ii.html
[Accessed 8th May 2021].
(2020). Infosys Mysore Campus – Most detailed guide for freshers
Available at: https://infosysmysore.in/infosys-mysore-campus/
[Accessed 8th May 2021].
Global Education Centre
Available at: https://www.mgsarchitecture.in/architecture-design/projects/450-global-education-centre.html
[Accessed 8th May 2021].


















