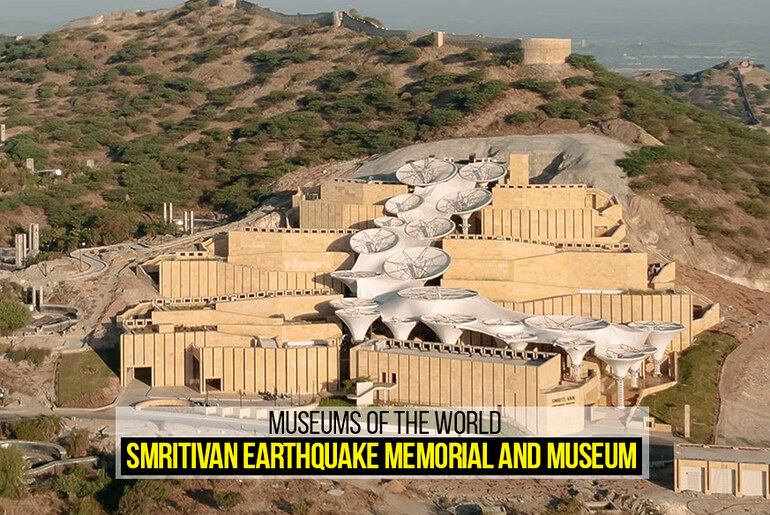Situated atop the Bhujiyo hill in Bhuj, Gujarat, India, sits the museum. Designed to honor the 2001 earthquake that struck Bhuj as its epicenter, the museum is a part of the broader Smritivan earthquake Memorial design. The journey of the museum is anchored by Bhuj and the distinctive heritage, culture, and crafts of the Kutch area, as well as by the region’s numerous villages and animal reserves. The goal of the design was to establish a public area where people might congregate and enjoy their numerous festivals, in addition to a museum. Like with our earlier projects, we make sure that architecture enhances civic life while acknowledging the greater role that these institutions play in the creation of a city.
It is important to commemorate seismic occurrences and the effects they have on communities for several reasons. Its primary purpose is to pay somber homage to the lives lost in these tragedies and make sure that their memory continues after the catastrophe. Furthermore, it is essential for maintaining the collective memory of a community or area, enabling subsequent generations to comprehend the long-term effects of natural disasters and draw lessons from the experiences of their forebears. These commemoration initiatives also give communities a forum to learn about the facts of seismic activity, including mitigation techniques, preparation measures, and the science underlying earthquakes.
Communities might be inspired to come together and establish methods for disaster preparedness and resilience-building by remembering prior seismic occurrences and the resilience shown in the face of tragedy. Additionally, celebrating seismic occurrences gives impacted communities a sense of cohesion and solidarity by providing a forum for people to exchange tales, offer support to one another, and find comfort in the process of healing as a group. In the end, these memorial areas offer chances for introspection, recovery, and remembering; they enable survivors and those affected by seismic occurrences to pay tribute to their loved ones and find solace in the community’s support.
Architectural Design
The steep slope of the hill required careful planning to ensure that construction would not hurt the surrounding area. The hill is an important part of the local cultural heritage, and therefore, the architects deemed it inappropriate to construct a large, contrasting box on it. Instead, they chose a shape that resembled the remaining fort wall on top of the hill. The building mass zigzags up the slope, following the natural curves that humans and animals take when ascending hills or visiting sacred places. The architects believed that walking is an essential component in creating a place, as it allows people to form a special connection with their surroundings. Therefore, the museum’s “soul” is the leisurely ascent, a 50-meter climb broken up by various exhibitions. The spine of the building functions as a veranda, providing space for rest, introspection, and scenic views.

Additionally, the tensile framework casts a gentle glow over the monolithic structures, which are coated with nearby stone excavated from the site. All things considered; this main hub of the museum serves as a public area even when the galleries are closed. The museum’s core concept is still temporality. As a result, several local plant species are planted on the rooftops of each gallery, marking the passage of time and changing with the seasons just like the hill. Additionally, these gardens serve a variety of purposes, including performances and temporary displays that encourage reflection and assimilation—two critical components of a museum of this kind. The museum is intended for gradual expansion, much like the majority of communities on a landscape. Any addition will always be in harmony with the genius of the location because of the galleries’ modular design and the central spine’s trace. The settlement is then both ancient and new, like Bhuj and the recollection of the previous visit.

Program of The Museum
The reservoirs are made of gabions which are entirely without mortar and thus allow for the arresting of rain water of the watersheds but allow it to dissipate into the ground slowly, thus allowing the root system of the trees to draw upon it. Over time, the gaps in the stone are filled up by the alluvium that the water brings in and seeds trapped in it sprout plants. This not only consolidates the gabion structure but in time almost effaces the built to merge and become one with the landscape.
The museum anchors its journey within the city of Bhuj, showcasing its unique heritage, culture, and crafts, and further connects to Kutch’s many villages and wildlife sanctuaries. The proposed museum traces the roots of Kutch’s many crafts and skills and is thematically distributed in the many galleries that house it. This central spine is like a verandah and allows public events to happen even when the museum is closed. The architectural complex and Plazas lay along the terrain of the Bhujiyo Hills and give the user the experience of a snaking path to the top. Here terraces and volumes are linked by these open plazas.
The carvings and slits in the circular crown of the structure anchor a joyful journey through the lunisolar calendar with its festivals and special days of the year. The cuts in the solid body share a dialogue with the sun rays creating a symbolic play of light and shadow about the significance of the day. All the meandering paths between the reservoirs finally lead to the one that ascends the hill of the sun point.

References:
Abdel, H. (2023, April 14). Smritivan Earthquake Memorial Museum / Vastushilpa Sangath. Retrieved from ArchDaily: https://www.archdaily.com/999425/smritivan-earthquake-memorial-museum-vastushilpa-sangath
Peacock, A. (2023, June 2). Smritivan Earthquake Memorial Museum steps up slope below Indian fort. Retrieved from Deezen: https://www.dezeen.com/2023/06/02/vastushilpa-consultants-smritivan-earthquake-memorial-museum-gujarat-india/
Image 1 Smritivan Earthquake Memorial and Museum _© Sohaib Ilyas 2
Image 2 Water harvesting canopies _© Vinay Panjwani 3
Image 3 Structural System Used _© https://www.sustainabilityidealabs.org/assets/images/innovation-stories/water/SMRITIVAN_EARTHQUAKE_MEMORIAL_PACKAGE_B.pdf 4





















